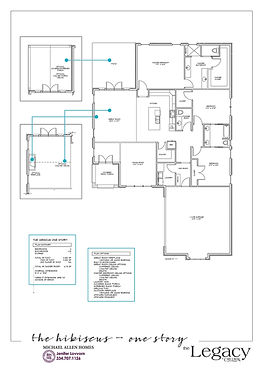
LEGACY FLOOR PLANS




THE CHESTNUT
4 bedrooms • 3.5 bathrooms
3,377 square feet
The Chestnut is a Legacy favorite open floor plan with four bedrooms & bonus room (or office or 5th bedroom), a large great room with covered back porch, and much more...




THE HAWTHORN 1
3 bedrooms • 2 bathrooms
2,405 square feet
The Hawthorn 1 Story is main level living at its best. The open floor plan with three bedrooms, a large great room and bright sunroom with windows all around. So many options...




THE HAWTHORN 2
4 bedrooms • 3 bathrooms
3,295 square feet
The same great Hawthorn plan, only more of it with a fourth bedroom, bathroom and bonus area upstairs. If you want storage or another bedroom, they can go upstairs too...




THE
HIBISCUS 1
3 bedrooms • 2.5 bathrooms
2,382 square feet
The Hibiscus plan features an open courtyard entry. The plan may be built with either three or four bedrooms, or convert one of the bedrooms to your home office or extra sitting room.




THE MAGNOLIA
4 bedrooms • 4 bathrooms
3,414 square feet
The Magnolia is another Legacy favorite with a number of plan options. This plan features the Petite Magnolia with four bedrooms & bonus room (or office or 5th bedroom), a large great room with covered back porch, and much more...




THE
REDBUD
4 bedrooms • 4 bathrooms
3,093 square feet
The is another of our favorite Courtyard Entry homes. This plan features three bedrooms on the main floor with a bonus room and fourth bedroom upstairs, a large great room with private back porch, and much more...










